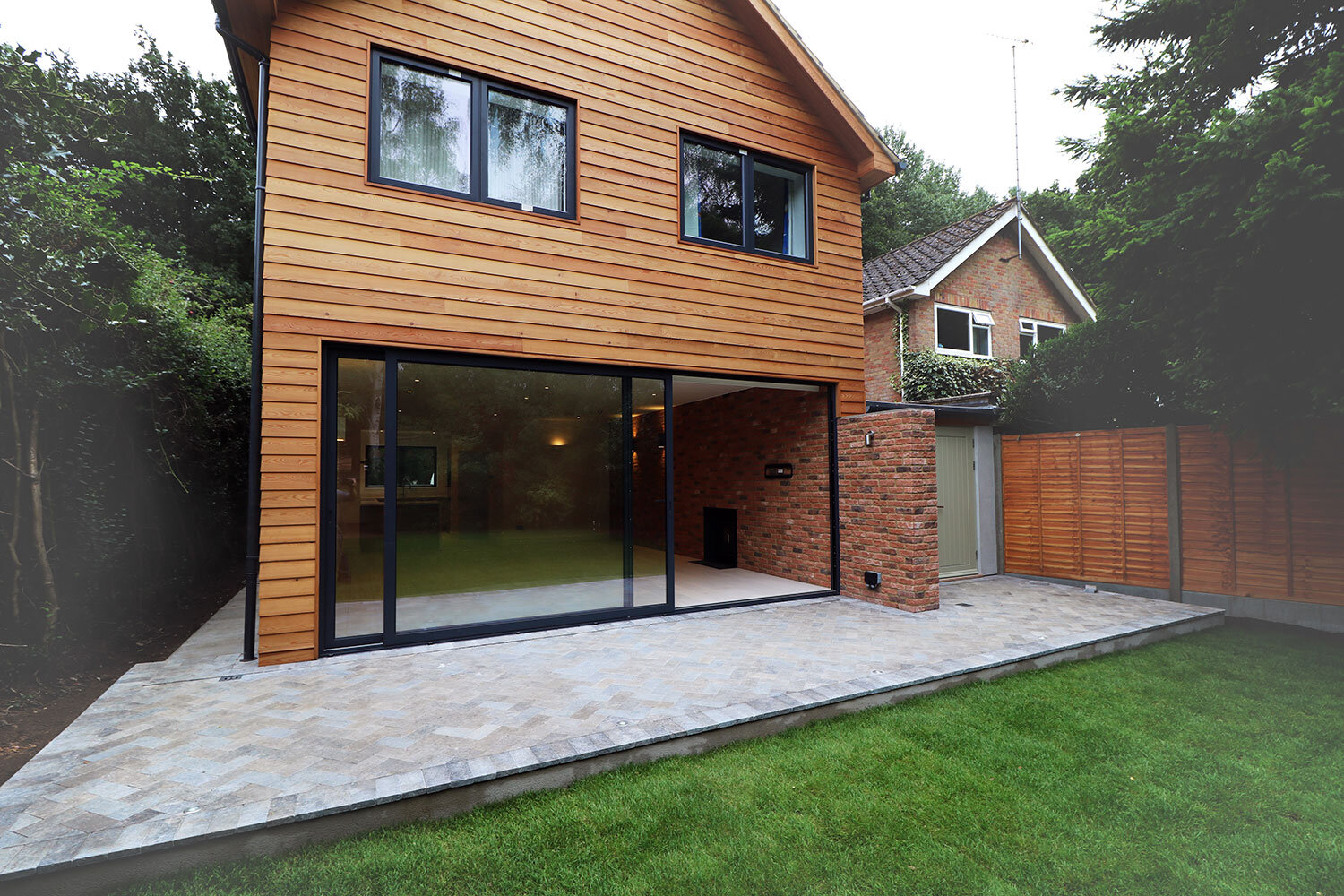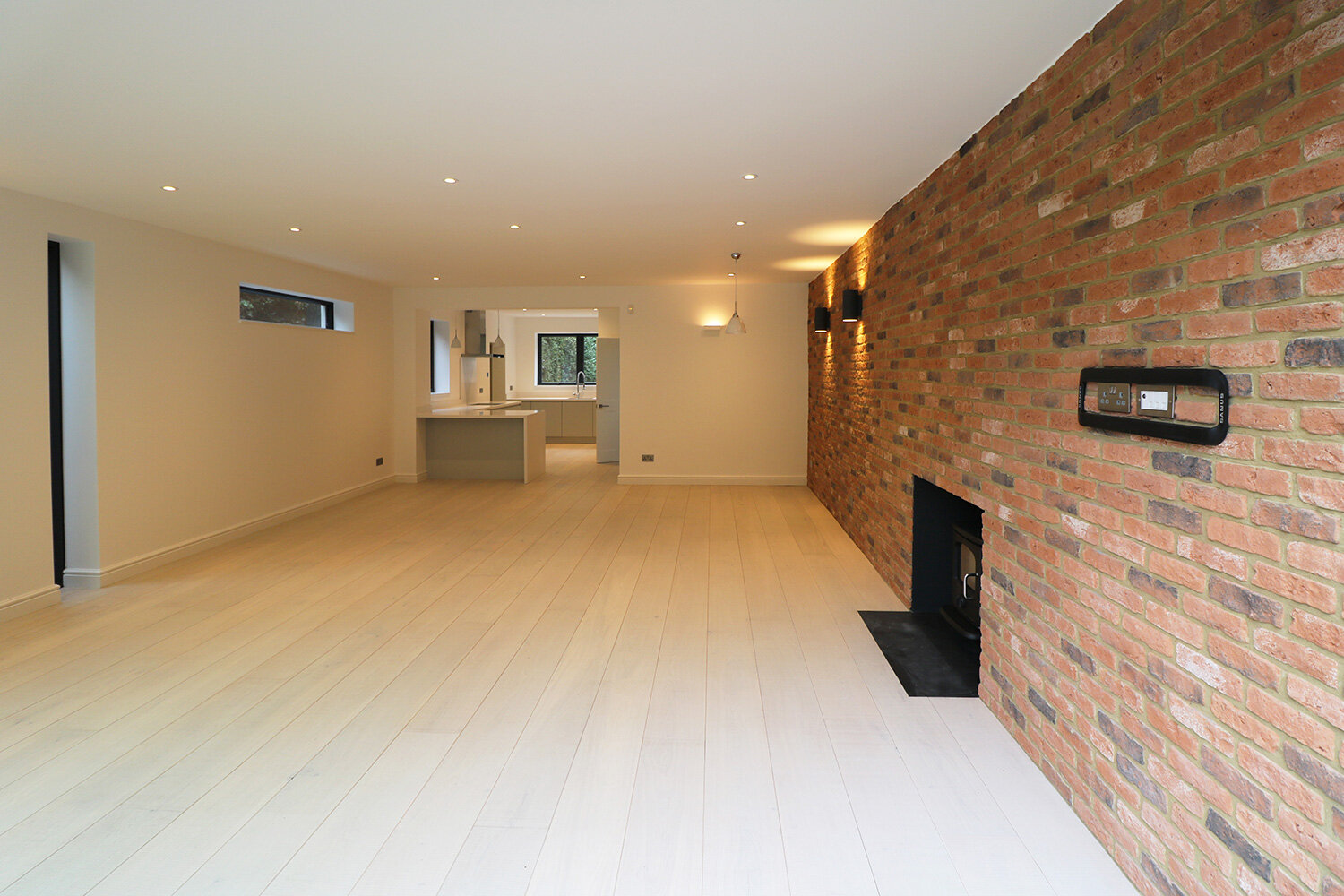Bridleways, Chertsey
Location: Chertsey
Contractor: Kinghtmaster
Client: Private
Architect: Mark Watson Architects
Double storey rear extension comprising of a double height steelwork stability frame creating an open plan ground floor living area. Framed column support recessed into the perimeter cavity walls to create an aesthetically pleasing full width glazed opening.




