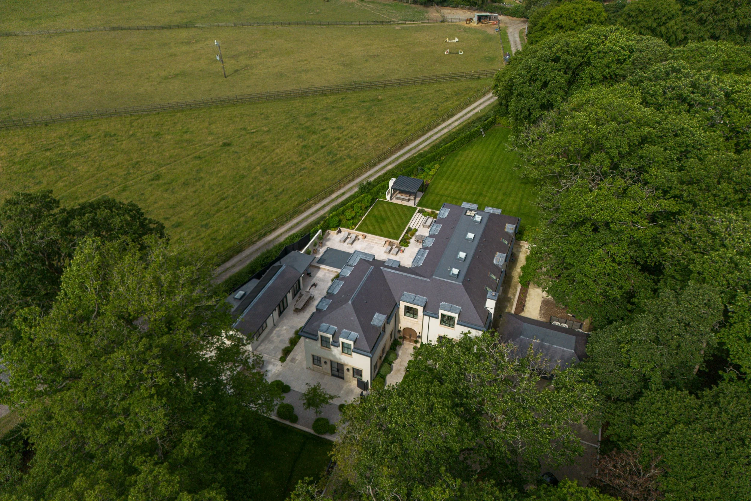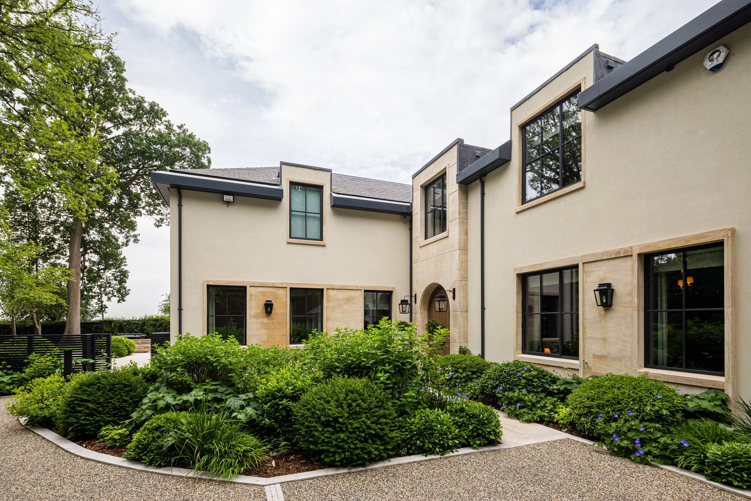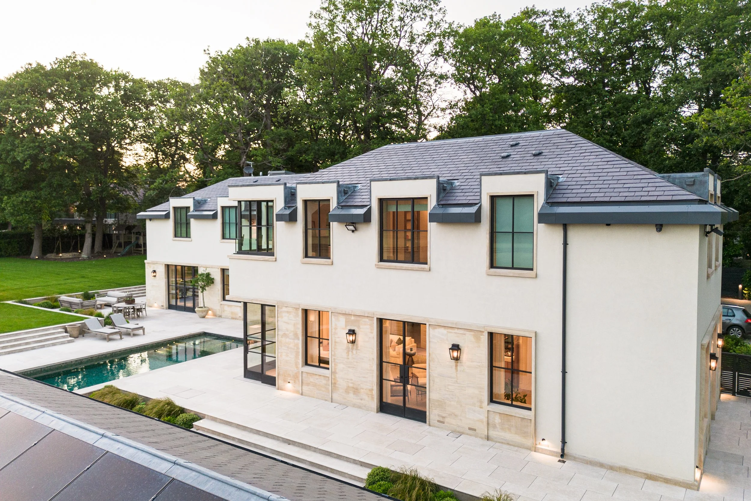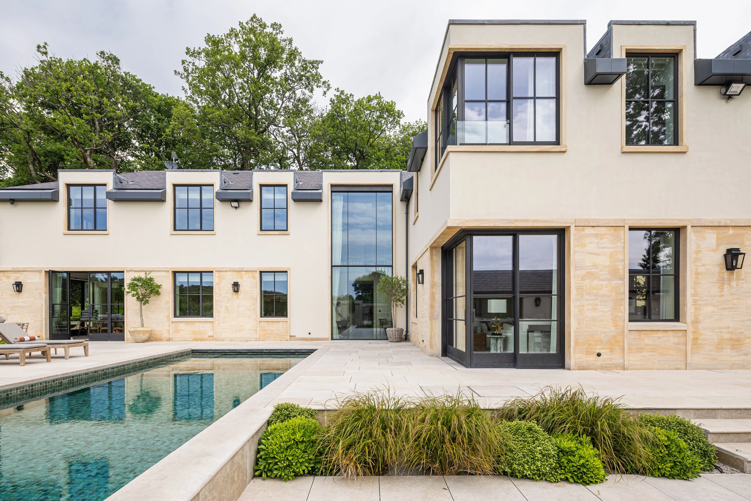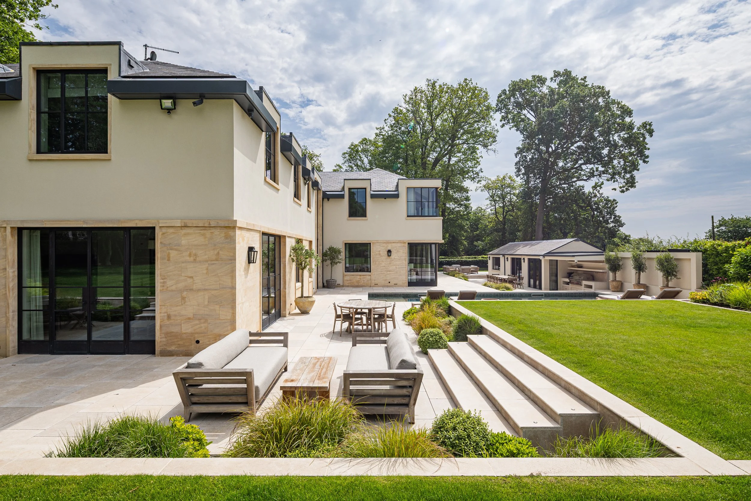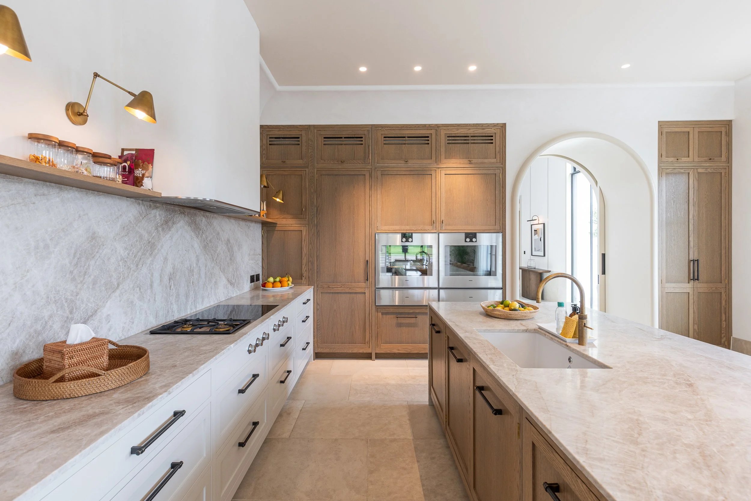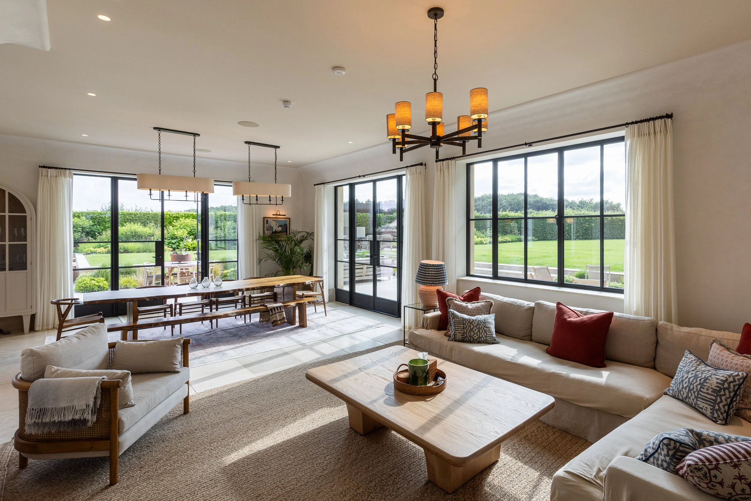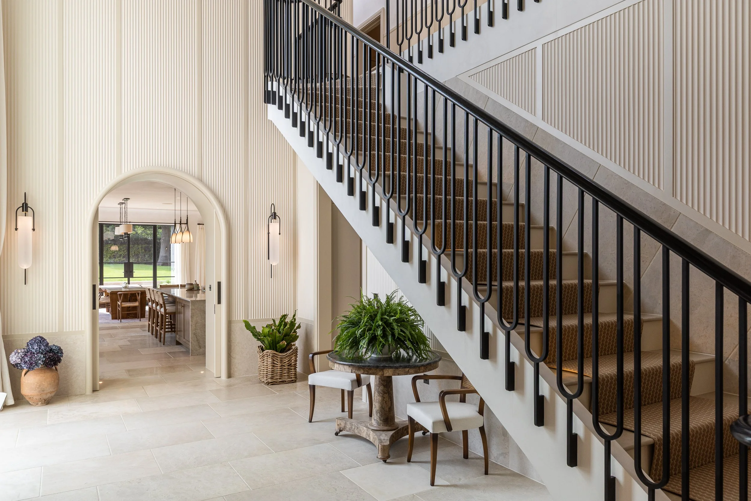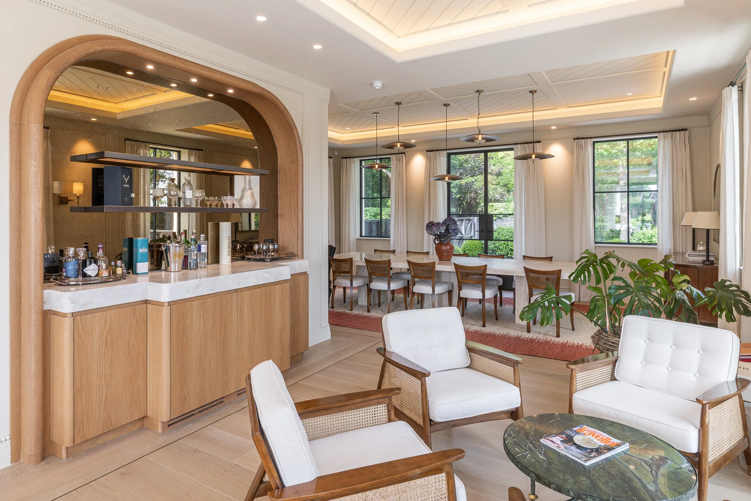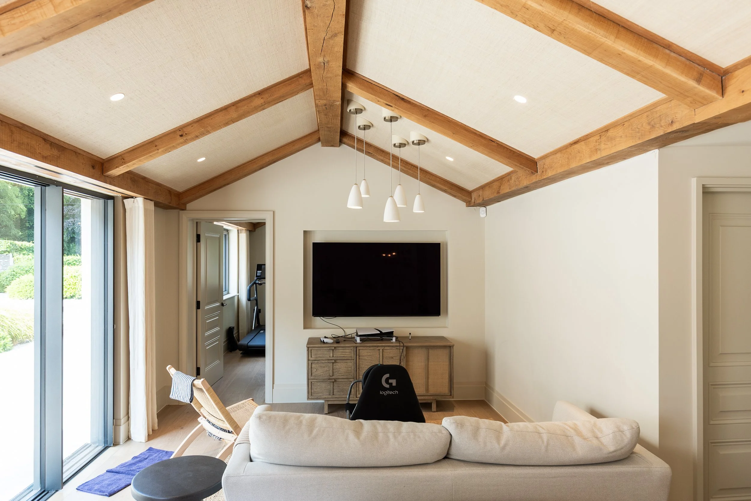Orchard Road, Tewin
Location: Orchard Road, Tewin
Client: Private
Architect: Concept8 Architects
Main Contractor: Griggs Homes
A Contemporary Take on Classic Design.
This project involved the construction of a substantial new build 7400 SQft home with ancillary pool house & double garage.
The house is arranged around two wings, with light-filled family and formal living areas connected by a striking double-height hallway featuring a dramatic two-storey sash window. Highlights include a master suite with a corner-less lantern window—a contemporary twist on traditional design.
A refined palette of natural stone, render, slate, and bronze-framed glazing gives the home timeless character, while carefully planned landscaping integrates a woodland garden, central courtyard, and expansive lawn.
The addition of a discreet pool house, gym, and outdoor entertaining area completes the design, creating a home that balances classic proportions with modern living.
